My dad, Kari and In-laws are awesome. They told us they wanted to finish our basement for us before the baby arrives. This is something we have been planning on doing for quite some time but it is so nice of them to help us with this. It keeps going to the back burner but will really be so nice for more space and playroom for the family and the new little one!
Bottom of the stairs – this is where the desk and elliptical will go behind the couches.
Great big windows – 1 of 2
Closet area and pluming to shower.
Vanity hook ups
The builders had 2 lights hooked up, one in the living area and one in the bathroom and they were both on the same switch. My dad moved the light from the bathroom into the living area so there would be two lights and then we will install lighting above the vanity. We also wanted the bath light to be on a different switch than the original so he installed the lighting and fan in the bathroom. Seems logical but I could have probably never had done that without an electrician so we are very happy about that!
Speaking of electrical, we have always known our builders were cheap, things look nice on the surface but they were not well built, things start popping, squeaking and just are poorly and quickly slapped together. They advertised our house with an unfinished basement and encouraged us to finish it later. They maxed out the electrical panel so when we went to finish the basement and hooked up outlets and new lights there was no way to add them to the panel. We were surprised by this finding, they went the cheap route and if we used what was there our house wouldn’t pass inspection when we got to sell down the road – again good thing my dad was around to understand that. Oh well, now we have a nice subpanel and about 20 empty areas for any expansion in the future.
Fan that is fully functional and the only new electrical I can really see at this point. We have outlets ready to go but that would require plugging something into them when I can just flip the switch and see the results of the fan immediately!
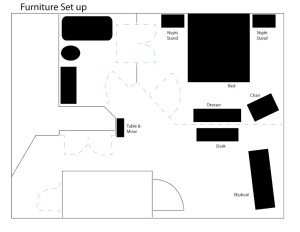
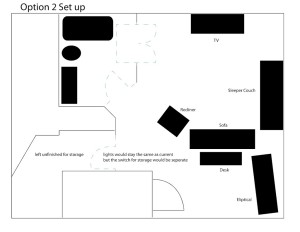
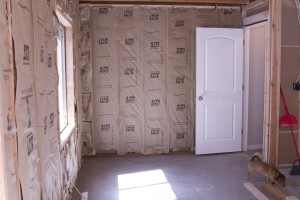
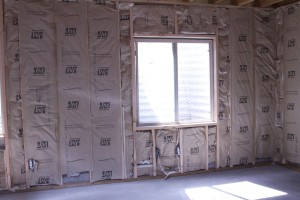
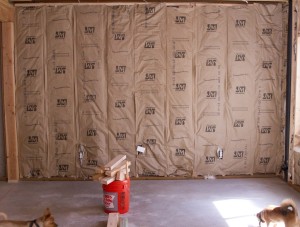
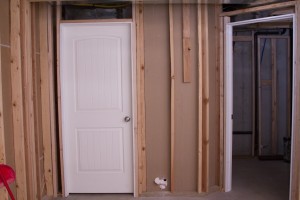
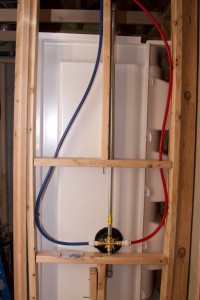
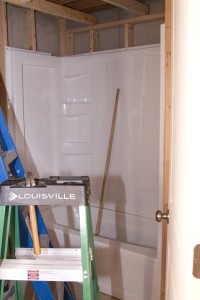
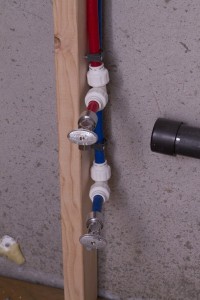
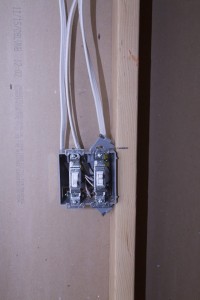
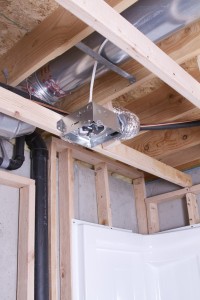
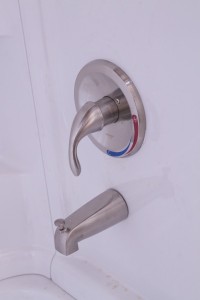
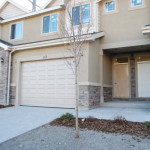
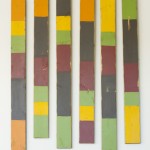
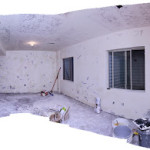
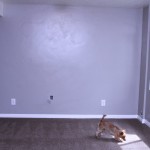
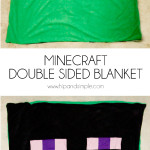

Leave a Reply