I’ve mentioned before how we bought a house at the end of last year. But I haven’t shown much of it off yet so this is Our New House Tour – a before and after look.
We’d been living in a small >900 sqft, 2 bedroom apartment for the past 2.5 years. It was tight, especially while having the kids at home all day. We needed some space to spread out and having lived here for a bit and feeling settled in Birmingham and my job, it was time to start looking for a home. We were thrilled with what we found!
Homes were selling really fast around here. We’d find something we liked and it was already under contract, usually before we could even see it. I had been looking for months before we connected with the realtor we used (and loved!). I had seen this house really early on and thought it had potential in the style of the house and especially the wood floors but the rest of it was a bit overwhelming. It was hard to tell what rooms were what from the pictures and all of the knick knacks were hard to see past. I kept being drawn to it though and looked at it multiple times when we were talking about starting a home search. Stephen had seen pictures and said something like “really?”. And it’s not the bold statement he said but the way he said it! You know what I mean! But with things moving so fast and looking at the market, when I saw it was still available, I convinced him to take a look at it
We had a game plan that one of us would stay in the car with the kids because of all the loose stuff around the house, we didn’t want to worry about looking with their grabby hands in the way. We set them up with activities and our realtor even brought them some Halloween goodies to play with while we looked. When we pulled up to the house, I couldn’t believe the paint color compared to the listing. It had been repainted and looked awesome. The picture below is recent but it shows you the condition of the paint. Usually things don’t happen that way and are worse than you expect.
We went inside the house and saw even more surprises. Her garage was packed full and the rest of the house had been paired down a lot. Clearly she had been coached on what she needed to change since it had been on the market for so long, while other properties were flying. They just had not updated the listing with better pictures, luckily for us! It was awesome and I knew in a matter of minutes that this was the house. Stephen went through and clearly we agreed because it is ours now!
We closed on it the middle of December but had to give a 60-day notice at our apartment so we didn’t need to be moved out until the new year. We were really excited to get moved, of course but having about 15 days of nothing and no one in the house meant we could get a lot of work done to personalize our house. You’ll notice in the before and after pictures below that it was in good condition but it was really overly decorated so there were lots of holes in the walls and the style was not at all like ours so there was a lot that I wanted to do.
It was intense. I planned ahead and got all of the Christmas presents ready so I wouldn’t have to think about any of that during my house work time. I was working full time and would come straight to the house after work. Stephen and the kids would meet me at the house and we’d have dinner together. I would end up at our apartment by like 2 am. For a person who usually goes to be by 10 pm, that was a lot and I was W O R K I N G hard during that time. One night I came home at 2 am and was pulling my tired self down the stairs to our apartment and saw something almost frolic past the bottom of the stairs, in front of our apartment. I was confused and paused for a moment and then a fox ran out from the same direction and stopped at the bottom of the stairs, staring right at me. I froze. It was beautiful but intense. Then, after what felt like forever, it ran off too. I ran inside and slightly hoped I would wake Stephen up coming in so I could tell him but it was still a good story in the morning. Anyway, I’m sure I was somewhat worthless at work during this time but luckily it was around the holidays and things were slower? At least that’s what I tell myself. I also worked most all day on the weekends. Stephen packed most all of our apartment and coordinated setting things up for the new place. He also did every bedtime himself. It was a good team effort. There are a few things I wasn’t able to finish, and guess what? Now in May, some of them are still not finished. I’ll get around to it soon but it really was much easier to find the motivation when we weren’t living here. If you have a similar opportunity, TAKE IT!!!
The main focus of my work was painting. And boy did I paint! Most of the house was beige, some more yellow than others. I went with a light gray. My mom saw the swatch and said “it’s almost white”. And yes, that’s true but still grayish. I’ve always liked a lighter neutral color and even did a really light beige in our last house. You can see the before and after of the paint below.
Now for the before and afters. Paint and decor style can make a difference, right? We love the wood and glass doors throughout but the front door makes it really open and we get a lot of glare in areas like the TV. I put up a curtain rod and we can pull it shut when we want some privacy. I’ve never seen this done the full length of the entry like this but it works really well for us.
The listing pictures of the original space were taken with a wide angle lens so they were able to get more of the room in the shot. I don’t have a wide angle lens but you get the idea on what it looked like before. The originals look like bigger spaces but in person they felt so closed in and small with the stuff and decor she had. It feels huge in comparison with our stuff in the space. I LOVE the windows and light that we get in this space!
Another before and after shot of the living room.
Now the kitchen was where I did the most work before we moved in. Not only did I paint the cabinets but I also did the backsplash (my very first one!), with tile I bought on clearance at Lowe’s after we first moved to Alabama. I had been holding on to for the past 2 years, waiting for the perfect project. The cabinets look more green in some pictures and more blue in others. It is a light aqua-y color and I Love it! I was going to go with white or grey but decided to go the more fun route. Before it was just so beige/beige/beige!
We did change the appliances out but that was not planned. After moving in we realized how this cat lady and her lifestyle affected things. There was cat hair everywhere, like in the freezer. I also lifted the top of the gas oven to clean it and saw that pieces of the burner were duct taped together and the tape was disgusting and melted. I’m sure it was a safety hazard. We had a couple issues with the gas lines when I first worked on the backsplash and I’ve never had gas before so it was nerve wracking. We decided to go gas-less and upgrade all of the appliances. I love them! We didn’t replace the oven hood but I used appliance paint and it fits right in.
If you look closely in the listing picture below and on the left, you’ll see there is a cabinet around the corner that is blocking the entrance to the living room from the kitchen. I don’t get why you’d block that off. She also took out her pantry and doors to put a dresser in there. She kept the doors and had them hung back up for us before we moved in. I designed a farmhouse look of pantry shelves that we installed. And I painted the doors to match the cabinets (not shown in the picture on the right because we did it after that). As you can tell, we still need to replace door knobs and things. Some are gold, some are silver, some are rusted and some stick! (I feel a Dr. Seuss book coming on.) We will get to it one day.
There was one thing though that was a big deal. The door. Oh the door. When we moved in, the door below was gone. It was just an open walkway to our laundry room. It looked terrible and I loved the door so much. I loved all of her wood and glass doors; it was a huge part of the charm of the home. It was one of the things I was so excited about. I immediately contacted my relator and told her the seller took it. They claimed there was a sign on the door that said it wasn’t included. The picture on the left is the one I took when we saw the house the first time. No note. And the door from the laundry room to the garage had a huge note on the window about not letting her cats out and even one at the front door. I remember those details and I take lots of pictures, which really helped in this situation.
But even outside of the picture, it was not clear and not at all what we were expecting. It wasn’t written in the contract. You shouldn’t have to ask for things that are attached to the house. Would we have to write in the contract to include the roof? No, it’s attached. Anyway, after a little bit of a battle, you can see we have the door back. It was worth it to me and something I’m glad I pushed on or I would have regretted it. Lesson to learn, if you intend to keep something from your house, be sure it is outlined in the contract!
Here is the eat-in-dining space. I can’t believe she fit this much stuff in there. Things were so tight and cluttered. It was hard to get around.
We have this awesome sun room off the kitchen. We haven’t done much with it. I didn’t even paint it so for now it keeps some work out stuff.
Another space we haven’t done much with is the dining room. We want to make it into an office / study and I have plans drawn up but we won’t get to that for a while. I decided to go bold in this room and went with a green wall color. I freaking love it so much! The room is pretty much empty besides these leather chairs that my in-laws gave us but it’s a great space. I can’t believe we have *extra* space when we were bursting at the seams before! This chandelier was the very first thing I worked on in the house. I used Rustoleum spray paint and sprayed it and the chain. I need to finish painting the medallion to match but it looks like a new fixture.
I shared the carpeted stair change. I was worried that because I picked such a light wall color that could be mistaken for white that somehow I would be seen as afraid to take risks and live boldly. But as you can tell from some of my design choices, like these stairs, the cabinets, study wall color, etc. I think it’s safe to say that I’m not afraid of color! I really like the way it turned out.
This space had my stomach turning when I first saw the listing. I just don’t quite get it. There is a picture in front of the mirror and a lamp and table in front of the toilet and the lamp is plugged in. There is not a lot of knee space in front of that toilet as it is so I can’t imagine having a table there. IT scared me a bit seeing it like that but it is just stuff and once removed it opened up the space. I am really proud though because I figured out how to change the direction that the door swings on this bathroom door. It used to open into the bathroom but was really awkward, especially at bath time with the kids. Well changing the direction of the door has really added better function to the space and I almost hired a handy man for it but I did it myself and that is always an awesome feeling!
We knew this room was going to be our daughter’s because of the chandiler. Sexist right? Well it worked. She has never had her own room. She shared with us and then with her brother so it was fun to design a fun space for her. She is not really that into anything but she is also not very girly so I went with a less feminine color but still pretty color. We also added owls because she does get excited by them. I had envisioned putting polkadots in the white triangle space but never did. I think I like it better how it is now.
When I was looking at these pictures, I kept mixing this up with the dining room, they are similar and are on top of one another. Curious. I don’t get all of the fireplaces but okay. My son insisted on a yellow wall in his new room. I don’t love yellow. He didn’t say how many walls so I did two for him and only he really sees that. You can’t see it when you look into the space from the hall. It was fun to pick out decorations that I knew he would love.
He insisted on me taking pictures with him there because it is “his room”! He is proud and so adorable. I can’t believe how fast he is growing up!
For the master bedroom, we just changed the direction of the furniture and cleared things out. It’s open and feels huge. I think it is the biggest room we have ever had.
No my favorite part of the house, or at least one of my favorite things. My dressing room. There is a little bonus room off our room. It looks like a lot of people that have the same floor plan use that space as an office. But the master closet is so packed, it makes me feel chlosterphobic. Plus it is not practical for the amount of clothes we have and I don’t even have that much! So I had this idea to turn it into a dressing room. I put our changing room desk in there since I went for green in the study and this thing is green. It’s a perfect fit and I love how my furniture evolves as we do!
Seriously though. Look at that face below. We LOVE it! It is a perfect fit for us right now but room to grow a little. I’ll share more details on some of the work I’ve done in Our New House Tour – a before and after look.

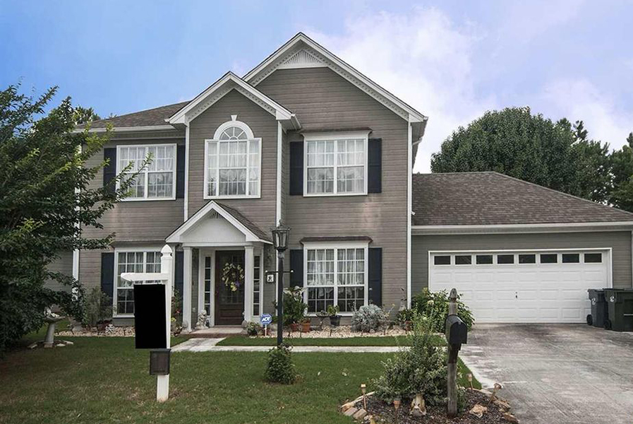
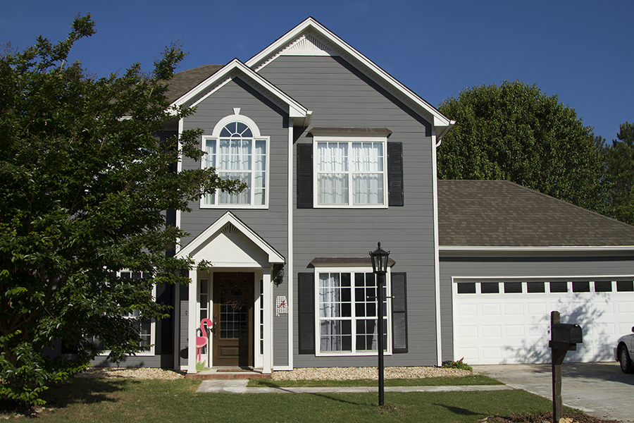

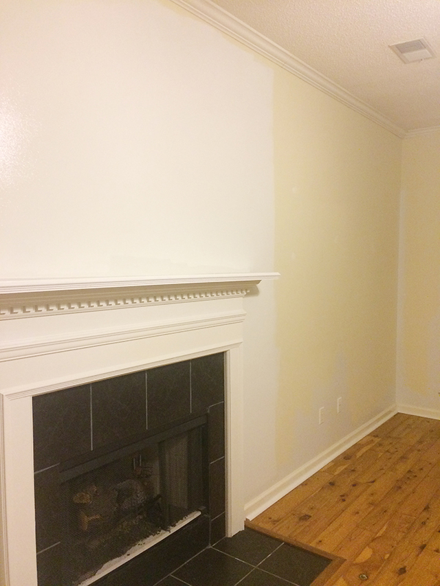
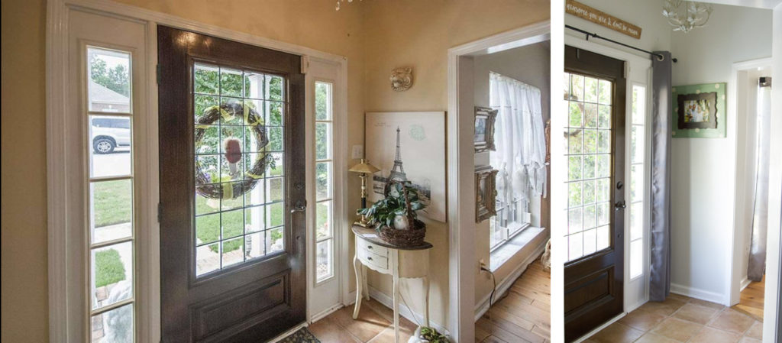


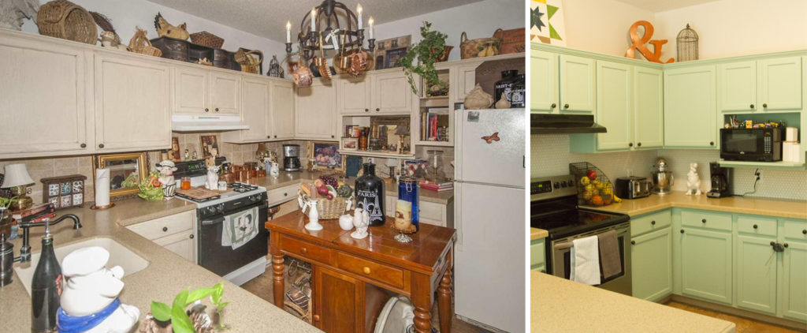
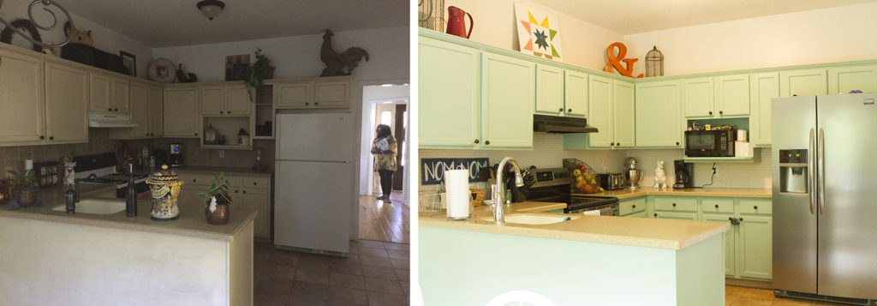

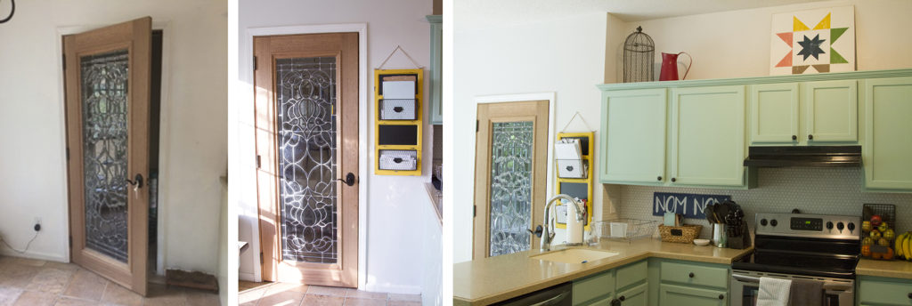



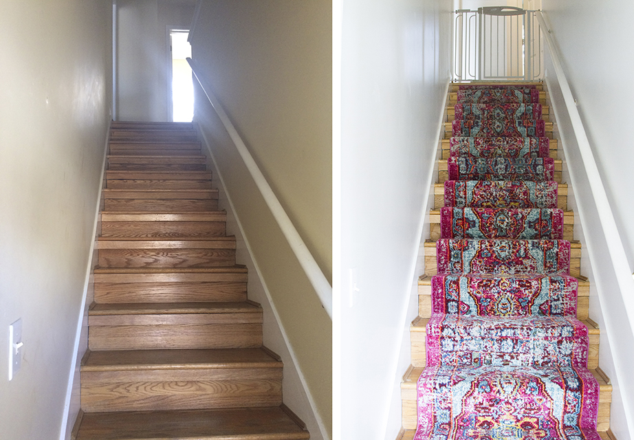
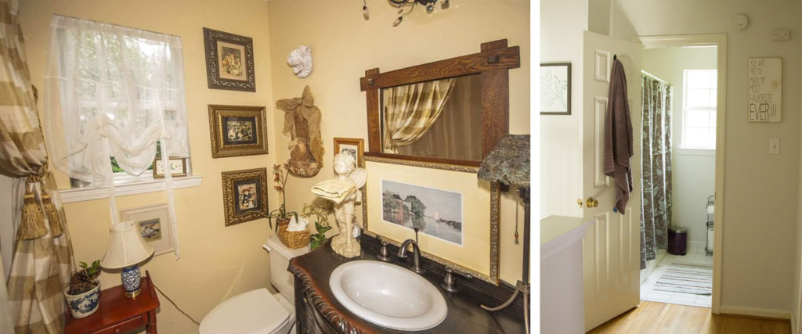
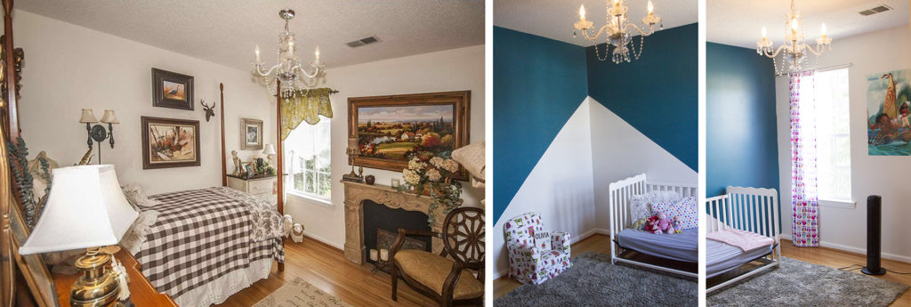

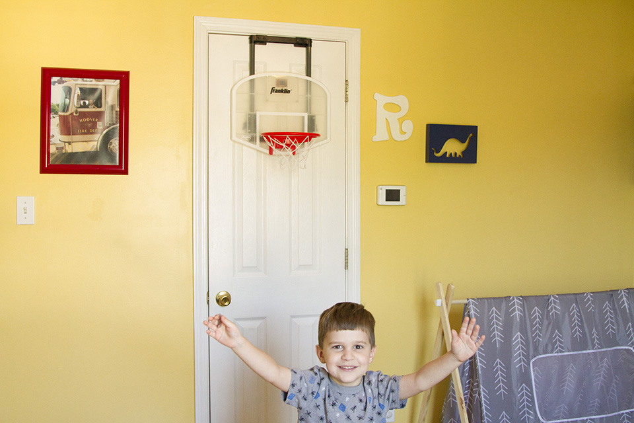

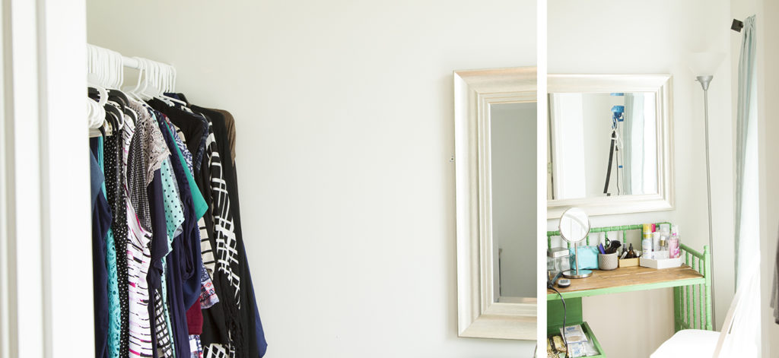
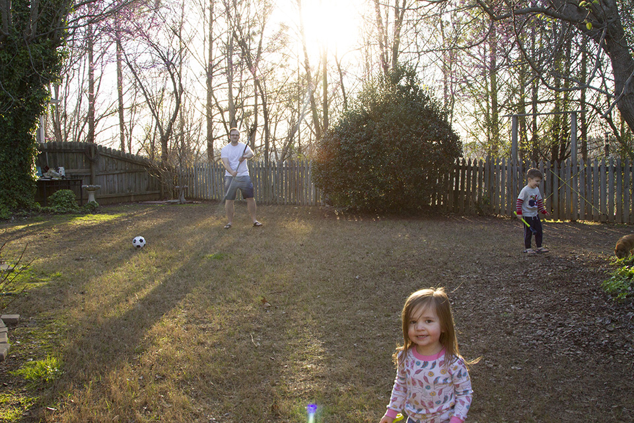

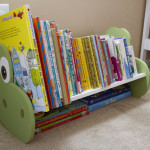
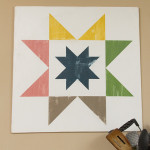
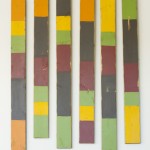
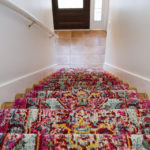
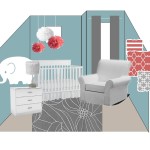
Leave a Reply